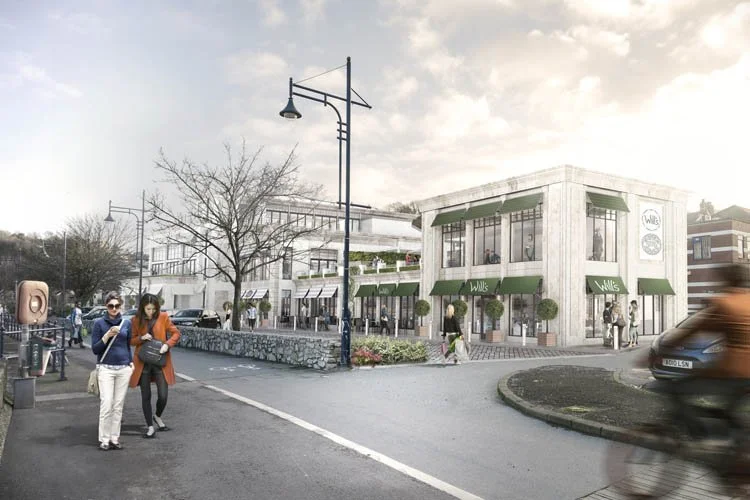Urban Village Project Phase 2
Full planning application for construction of six-storey block (incorporating mezzanine/plant room within roof void), comprising lower ground floor restaurant/coffee shop (Class A3), with five storeys for creative cluster activities or office use (primarily Class B1 and ancillary uses)
Swansea.com Stadium
Asbri Planning were instructed by Swansea City Association Football Club to submit a planning application for the extension of the Liberty Stadium supported by an Environmental Impact Assessment.
City Vision, Newport
Mixed use development including 486 residential units, riverside walk and river defence works, commercial development, car parking and new public areas on a key strategic redevelopment site on the River Usk in Newport City Centre.
Oyster Wharf Regeneration, Swansea
Full planning application for the change of use from Sui Generis cinema to mixed use Class A1 and Class A3 at the Tivoli Building in Mumbles as well as the construction of two Class A3 units on adjacent land and the change of use from Class A1 (unrestricted) to Class A1 (restricted to a non-food retail) use at 512 Mumbles Road.
Neath Town Centre Regeneration
Redevelopment of part of Neath Town Centre for a Mixed Use Development comprising: Full Planning Application for demolition of Magistrates Court Building and adjacent demountable building; one 2,120sqm A1 retail unit and shop mobility unit with 604 spaces, four deck multi-storey car park; associated public realm improvements and temporary surface areas.





