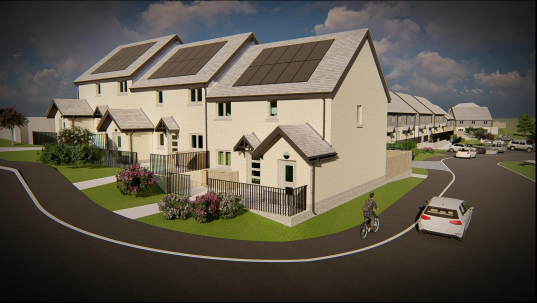Pre-Application Consultation Expired
Asbri Planning Ltd. has been commissioned by Wales and West Housing to undertake pre-application consultation in respect of the proposed full planning application for the proposed demolition of the existing residential properties and redevelopment for residential development and associated works on land at the former Bodlondeb Care Home, Penparcau, Abersytwyth, SY23 1SJ.
****
Mae Asbri Planning Ltd wedi ei gomisiynu gan Tai Wales and West i drefnu ymgynghoriad cyn gwneud cais cynllunio llawn ar gyfer dymchwel y tai presennol ac ail-ddatblygu’r safle ar gyfer datblygiad tai a’r gwaith cysylltiedig ar safle cyn cyn Cartref Gofal Bodlondeb, Penparcau, Aberystwyth, SY23 1SJ.

