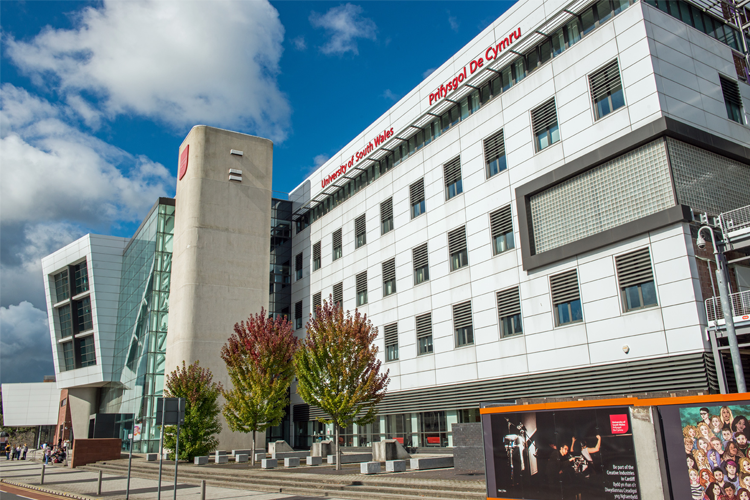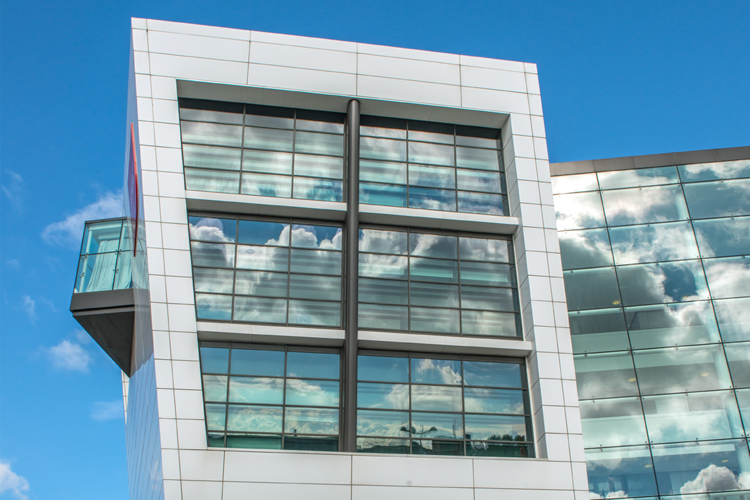Atrium - University of South Wales Campus, Cardiff





PROJECT DESCRIPTION
Two extensions on either side of the Atrium Building, to accommodate a new Student Union facility and new lecture/service accommodation.
OUR INPUT
Asbri Planning was involved at various stages of the project, which commenced with initial advice to the University of South Wales on a Planning Promotion Strategy to extend the current facility.
Thereafter, Asbri engaged the Local Authority in discussions, and following positive feedback from a pre-application meeting with Cardiff Council, two planning applications were submitted. The first application was for a Student Union facility and the second for additional teaching and staff accommodation.
The scope of work included coordinating a technical team, submission of the planning applications and reviewing S106 requirements. As part fo the instruction, Asbri produced the supporting Planning Statements and Design and Access Statements for these applications, and monitored the applications to their determination. Asbri was able to gain a planning consent within a tight time scale in line with the client's aspirations in order to secure funding.
Asbri was also retained by the contractor to manage the discharge of planning conditions process.Code for Sustainable Homes and applications to remove conditions from the planning consent.
LOCATION
ADAM STREET, CARDIFF CITY CENTRE
CLIENT
UNIVERSITY OF SOUTH WALES
