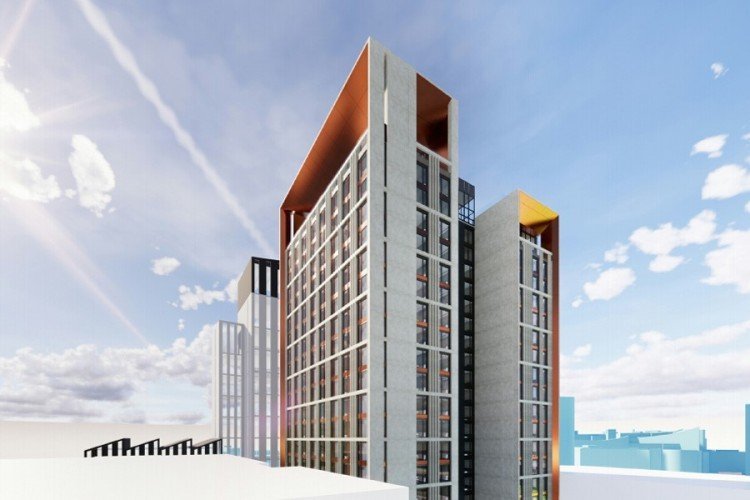Plot J, Capital Quarter, Tyndall Street, Cardiff

PROJECT DESCRIPTION
Full Planning Application for 307 private rented sector (PRS) units and associated works. The development comprises 307 private rented sector apartments, a ground floor A1/A3 use, a residents’ only sky bar and associated hard landscaping to complement the existing hard landscaping serving the wider Capital Quarter. The proposal comprises 23 storeys (75m) with a triple height element to the upper floors to provide architectural relief and a bold and striking addition to Cardiff’s skyline, providing extensive views across the city centre and towards Cardiff Bay.
OUR INPUT
Asbri Planning were appointed in 2017 as lead planning consultant to advise on preparing a full planning application for one of the first private rented sector (PRS) schemes in Cardiff.
Extensive pre-application discussions were held with officers on this constrained site which forms the last parcel of the wider Capital Quarter redevelopment. Asbri Planning has led the multi-disciplinary team in this exciting city centre project, including technical input on drainage, transport, ground conditions, landscaping, noise and vibration, microclimatic effects, daylight/sunlight and Section 106 discussions.
CLIENT
SPITFIRE BESPOKE HOMES LTD
LOCATION
CARDIFF

