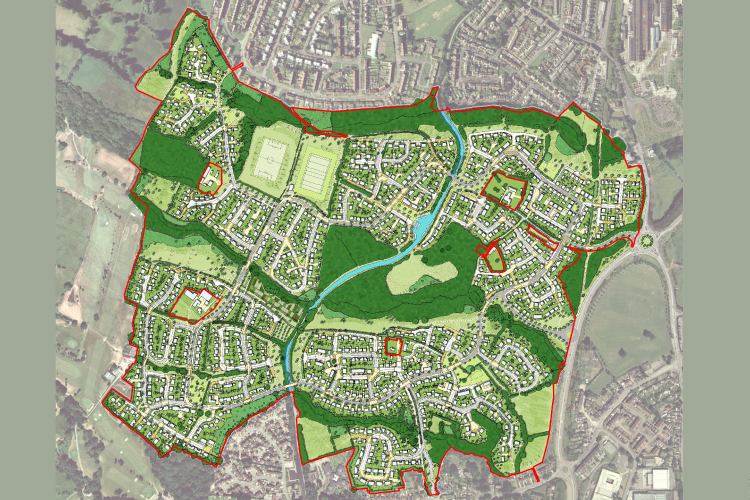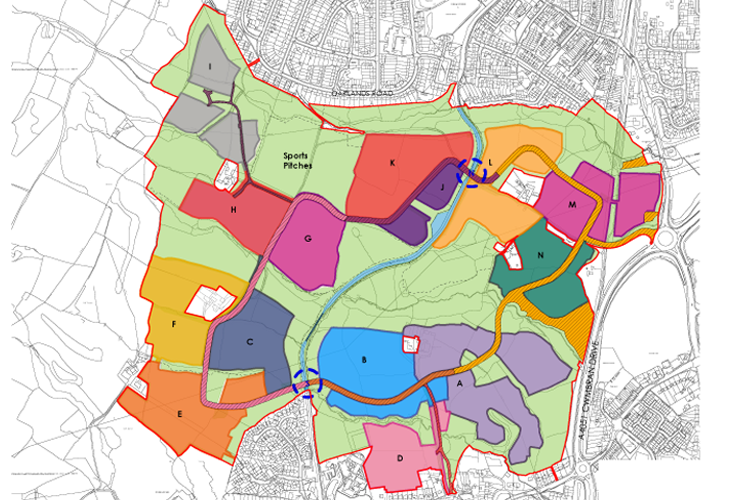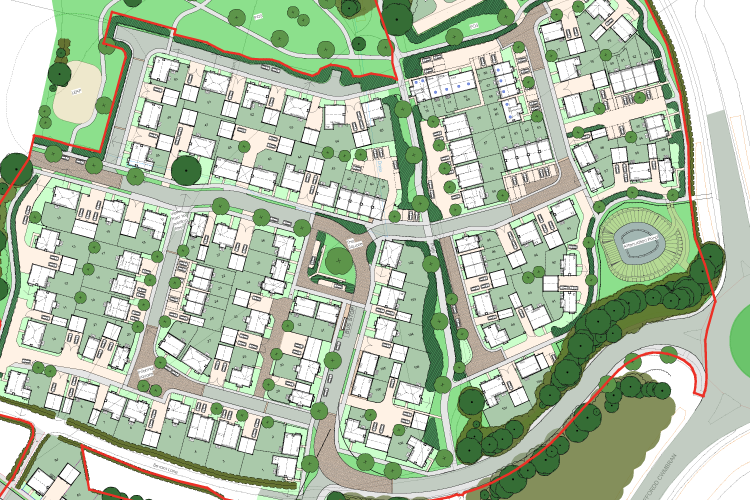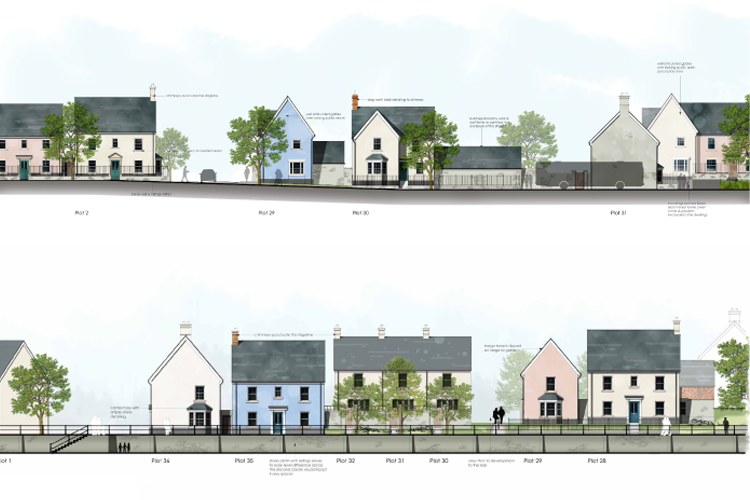South Sebastopol




PROJECT DESCRIPTION
A residential-led, urban expansion project comprising up to 1200 new homes, ancillary retail and community development, allotments, playing fields and strategic landscaping works.
OUR INPUT
Asbri Planning were appointed in 2009 initially as lead consultant to progress a refreshed outline application for the comprehensive development of this controversial site.
When this was turned down by Planning Committee against officer recommendation Asbri Planning led the scheme through a public inquiry and subsequent call-in by the Welsh Government to secure a positive resolution whilst, in parallel, successfully defending the site’s inclusion as a housing allocation in the draft Local Development Plan against efforts by local Members to secure its removal.
Subsequent to securing the aforementioned outline planning permission Asbri Planning have gone on to secure a further outline planning permission to include access amendments, reserved matters approval for the first phase of development (with many others to follow) as well as the discharge of complex S106 items and conditions. As part of this Asbri Planning have either drafted, or had key input into the drafting of, the Environmental Statement, Design and Access Statement and Outline Management Plan. Asbri Planning have also played a primary role in setting up an Environmental Steering Group which will provide guidance in the environmental management of the site going forward.
Through careful and considered engagement Asbri Planning have helped navigate the scheme through a period of local and political adversity and win over the local planning authority, local opposition groups and politicians alike.
CLIENT
TAYLOR WIMPEY
LOCATION
SOUTH SEBASTOPOL, CWMBRAN, TORFAEN
