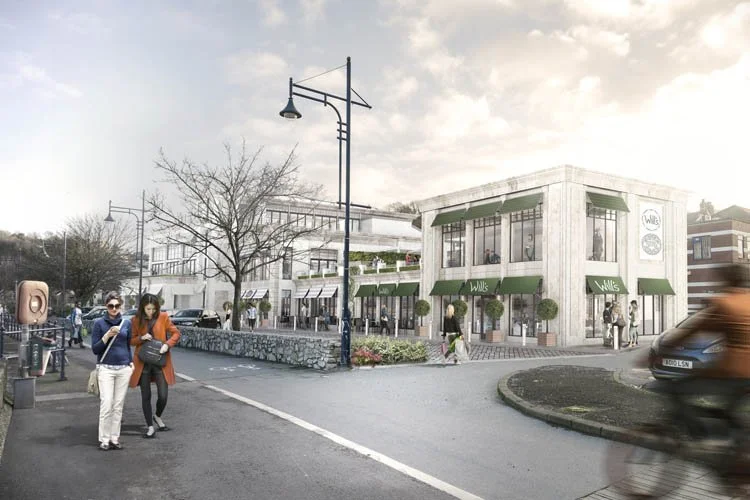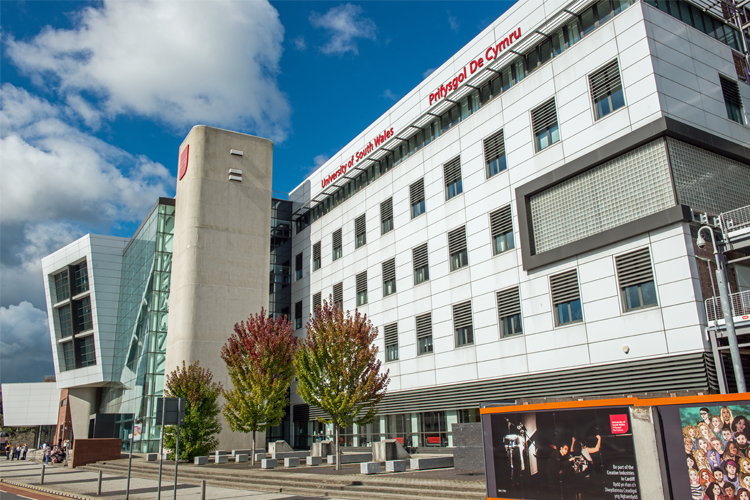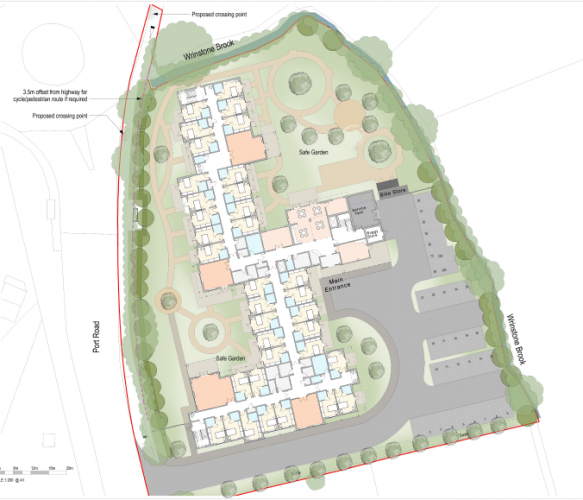Oyster Wharf Regeneration, Swansea
Full planning application for the change of use from Sui Generis cinema to mixed use Class A1 and Class A3 at the Tivoli Building in Mumbles as well as the construction of two Class A3 units on adjacent land and the change of use from Class A1 (unrestricted) to Class A1 (restricted to a non-food retail) use at 512 Mumbles Road.
Loudon Square, Cardiff
A partnership project between Cardiff Council, the NHS and Cardiff Community Housing Association to deliver a £13m mixed use regeneration project to redevelop a 1960s shopping centre, redundant flats and run-down community facilities.
Neath Town Centre Regeneration
Redevelopment of part of Neath Town Centre for a Mixed Use Development comprising: Full Planning Application for demolition of Magistrates Court Building and adjacent demountable building; one 2,120sqm A1 retail unit and shop mobility unit with 604 spaces, four deck multi-storey car park; associated public realm improvements and temporary surface areas.
Vulcan House, Merthyr Tydfil
Full planning application and listed building consent for construction of 15 homes at one of Merthyr Tydfil’s most important historic buildings, the former Vulcan House.
Ysgol Bro Dinefwr, Carmarthenshire
Construction of new 1200 pupil secondary school and associated 30 pupil specialist ASD unit together with layout of external sports and play areas and associated facilities and cycle access, car parking site infrastructure including drainage and main services along with hard and soft landscaping and boundary treatments.
Atrium - University of South Wales Campus, Cardiff
Two extensions on either side of the Atrium Building, to accommodate a new Student Union facility and new lecture/service accommodation.
The Knoll, Abergavenny
Full planning application for nine retirement cottages for the over 55s on Brecon Road in Abergavenny, near to Nevill Hall Hospital. The scheme, designed by Eric Cole Architects, included extensive landscaped grounds on site, including planting and hardscaping.
Malmesbury Extra Care, Wiltshire
Development of an Extra Care facility comprising 49 self-contained apartments, large communal area and landscaping works.
Glenburnie, Wenvoe
Asbri Planning led the multi-disciplinary team involved in this exciting and much needed care development. The wider team comprised technical input on drainage, transport, landscape and visual impact, noise, heritage and tree matters. Asbri Planning led discussions with the authority on need and 106 matters.
Beddgelert, Eryri
Demolition of existing ancillary buildings and the construction of 25 cabins, campsite area and ancillary work at Former Beddgelert Campsite.










