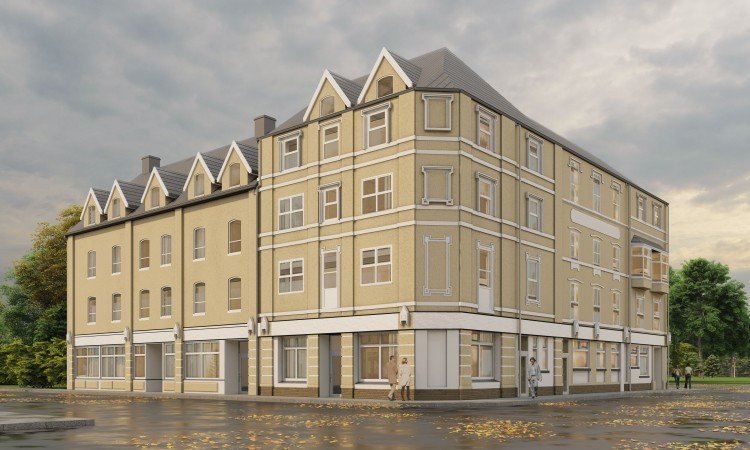Asbri Planning Ltd. has been commissioned by Coastal Housing Group to undertake pre-application consultation in respect of a full planning application for the revised scheme for P18/758/FUL comprising the proposed refurbishment & redevelopment (partial demolition) including the provision of 22 x 1 & 2 bedroom residential units with commercial units and office at ground floor at Porthcawl Hotel, John Street, Porthcawl CF36 3AP
We give notice that Coastal Housing Group are intending to submit a full planning application for the following development;
Revised scheme for P18/758/FUL comprising the proposed refurbishment & redevelopment (partial demolition) including the provision of 22 x 1 & 2 bedroom residential units with commercial units and office at ground floor
Prior to formal submission to the Local Planning Authority and in accordance with the requirements set out in Part 1A of the Town & Country Planning (Development Management Procedure) (Wales) Order 2012, the proposal will be subject to pre-application consultation.
All relevant drawings, reports and supplementary supporting documents are made available for inspection and review online below. If you are unable to access the documents electronically you may request copies of this information by emailing mail@asbriplanning.co.uk or by telephoning the applicant on 01792 480535.
Anyone who wishes to make representations about this proposed development must do so by the 20th December 2024. We would encourage you to e-mail these to mail@asbriplanning.co.uk, alternatively please download the attached form, and send them to;
Asbri Planning Ltd, Suite D, 1st Floor, 220 High Street, Swansea, SA1 1NW.
****
Mae Asbri Planning Ltd wedi cael ei gomisiynu gan Coastal Housing Group i drefnu ymgynghoriad cyn gwneud cais cynllunio llawn ar gyfer cynllun diwygiedig ar gyfer P/18/758/FUL sydd yn cynnwys adnewyddiad ac ailddatblygiad arfaethedig (Dymchwel rhannol) gan gynnwys darparu 22 o unedau preswyl 1 a 2 ystafell wely efo unedau masnachol a swyddfa ar y llawr gwaelod yng Ngwesty Porthcawl, John Street, Porthcawl, CF36 3AP
Rydym yn hysbysu bod Coastal Housing Group yn bwriadu cyflwyno cais cynllunio ar gyfer y datblygiad canlynol:
Cynllun diwygiedig ar gyfer P/18/758/FUL sydd yn cynnwys adnewyddiad ac ailddatblygiad arfaethedig (Dymchwel rhannol) gan gynnwys darparu 22 o unedau preswyl 1 a 2 ystafell wely efo unedau masnachol a swyddfa ar y llawr gwaelod.
Cyn cyflwyno’r cais yn ffurfiol i’r Awdurdod Cynllunio Lleol ac yn unol a gofynion Rhan 1A o Orchymyn Cynllunio Gwlad a Thref (Gweithdrefn Rheoli Datblygu) (Cymru) 2012, (Wedi diwygio), bydd y cais yn destun ymgynghoriad cyn gwneud cais cynllunio.
Mae’r cynlluniau, adroddiadau a dogfennau ategol ar gael i’w harchwilio a’u hadolygu ar-lein, isod. I'r rhai heb fynediad i'r rhyngrwyd, gallwch ofyn am gopiau electronig o`r wybodaeth yma trwy ddanfon ebost i mail@asbriplanning.co.uk.
Dylai unrhyw un sydd yn dymuno gwneud sylwadau ynglŷn a’r datblygiad arfaethedig ysgrifennu at yr asiant erbyn 20fed Rhagfyr 2024, drwy ebostio mail@asbriplanning.co.uk neu gallwch lawrlwytho y ffurflen sydd wedi ei atodi, a`i ddanfon i:
Asbri Planning Ltd, Swit D, Llawr 1af, 220 High Street, Abertawe SA1 1NW
Supporting Documents
Plans
Site Block Plan and Location Plan
Proposed Site Plan and Topographical Survey
Proposed Ground Floor Plan & Site Plan
Section 278 General Arrangement
Refuse Vehicle Swept Path Analysis
Reports
Planning, Design & Access Statement
Environmental Noise Assessment
Commercial Vehicle Delivery Management Plan

